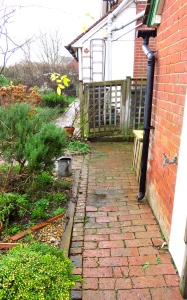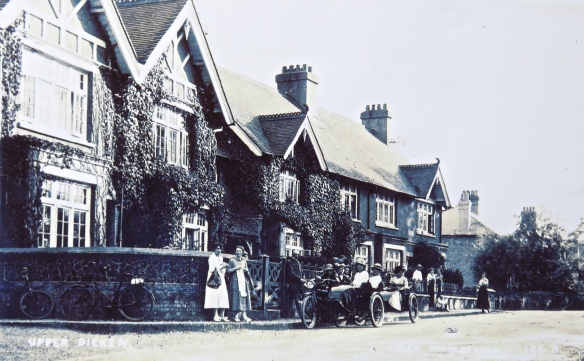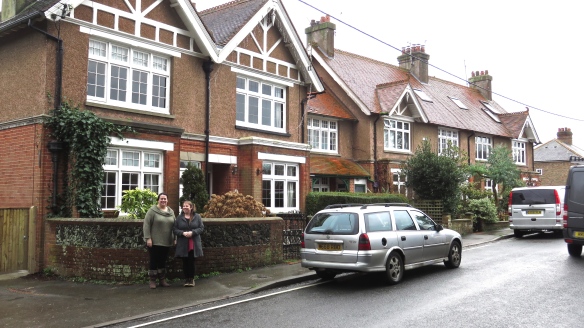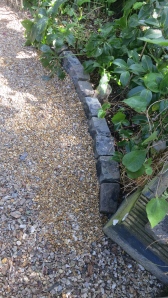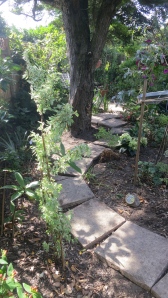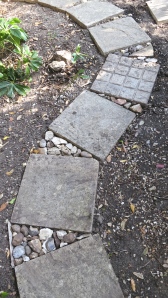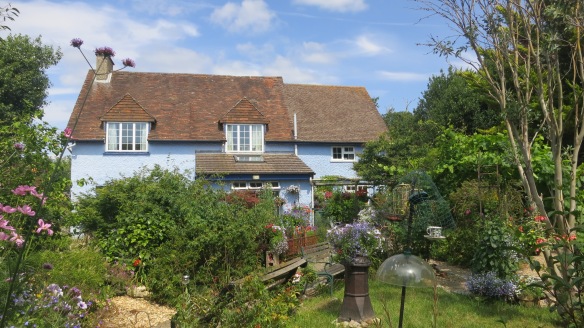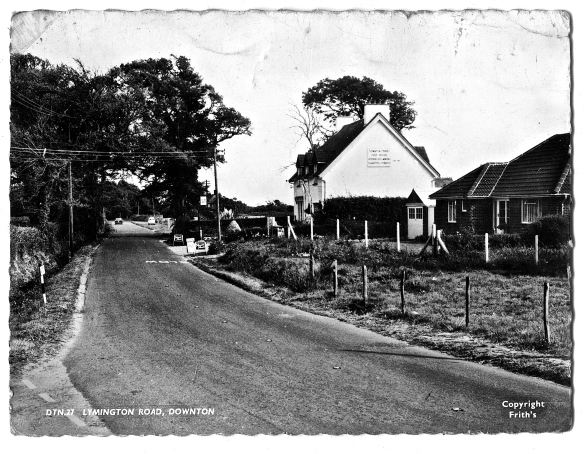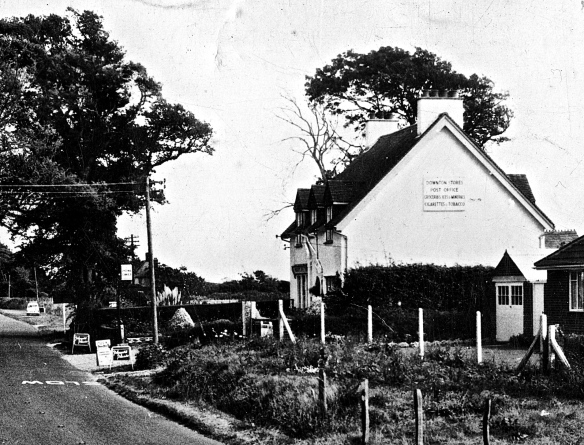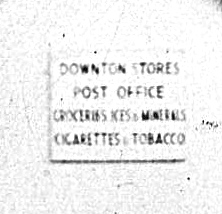
 This morning Jackie drove us to Emsworth to collect Becky, then on to Mat and Tess’s home in East Sussex, reversing the journey soon after sunset.
This morning Jackie drove us to Emsworth to collect Becky, then on to Mat and Tess’s home in East Sussex, reversing the journey soon after sunset.
Tess produced her usual marvellous roast dinner. Today’s was succulent pork; with super-crisp crackling, roast potatoes, sweet potatoes and parsnips; and a flavoursome stir-fry melange of different cabbages and onions. Dessert was a selection of her delicious home-made cakes. Tess and I drank a sublime Malbec.
Matthew can be seen behind Tess in the photograph above. Also evident is his work on the kitchen, almost three hundred years after the original section of their home, one of Elm Cottages, was built.
In the 1750s, from which the house dates, it was a two up/two down cottage with a brick built privy at the bottom of the garden. A chamber pot would no doubt have been provided for cold winter nights. As was not unusual in the eighteenth century, entrance to other back gardens and the terraced houses themselves was by means of a right of way though neighbouring plots, any fences having openings or unlocked gates for the convenience of others in the row. I believe the kitchens are all rear extensions. It is evident from the photographs that some current residents have dispensed altogether with boundary fences. This makes for a little community of unusual friendliness in our modern world.
The frontages of these houses are rather more aspirational than the humble origins of the backs. These were extended apparently as an enterprise of the subsequently disgraced Edwardian MP Horatio Bottomley, whose own house, ‘The Dicker’, now forms part of St Bede’s School, a little further along Coldharbour Road.
The black and white image of the group on the street outside what were presumably their homes, dates from about 1910, soon after the building was completed. The outfits of the women can be compared with those of Tess and Becky who helped me reprise the photograph this afternoon. Apart from the bicycles leaning against the wall, those Edwardian means of transport and their drivers must have been a rare sight in the road at that time, whereas today’s row of parked vehicles is customary. There were no telephone wires, and no dropped kerbs, in 1910, and in 2015 horse dung would be unlikely to be found on Coldharbour Road.

